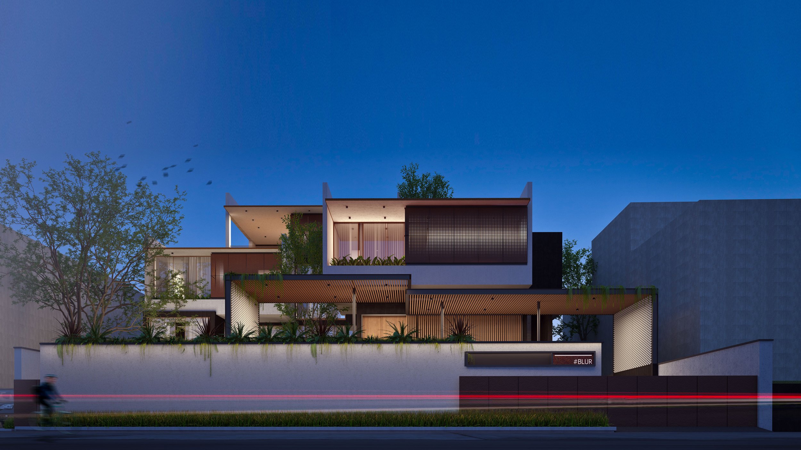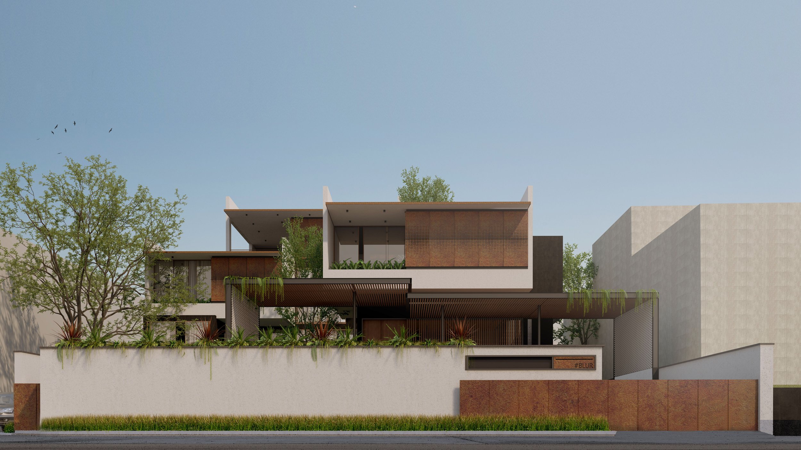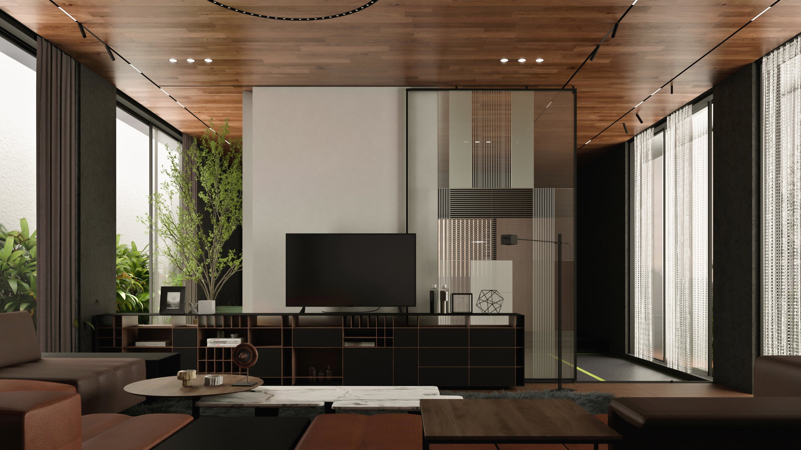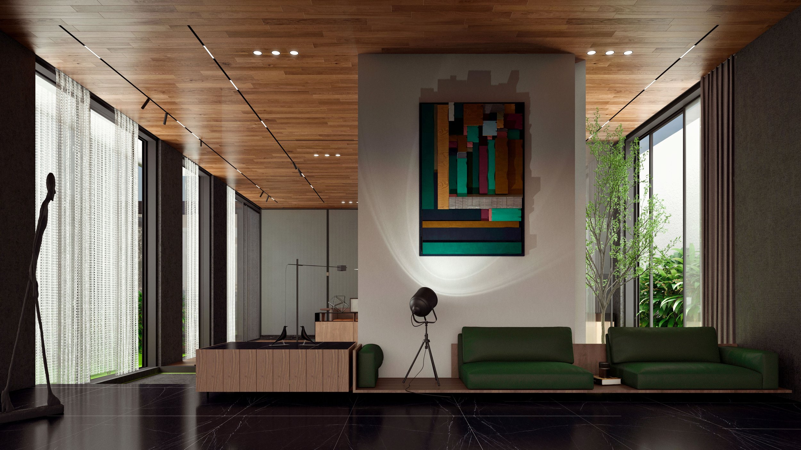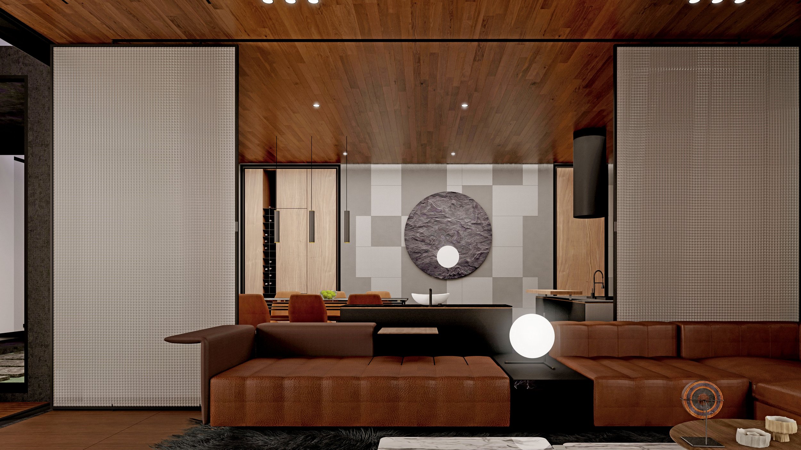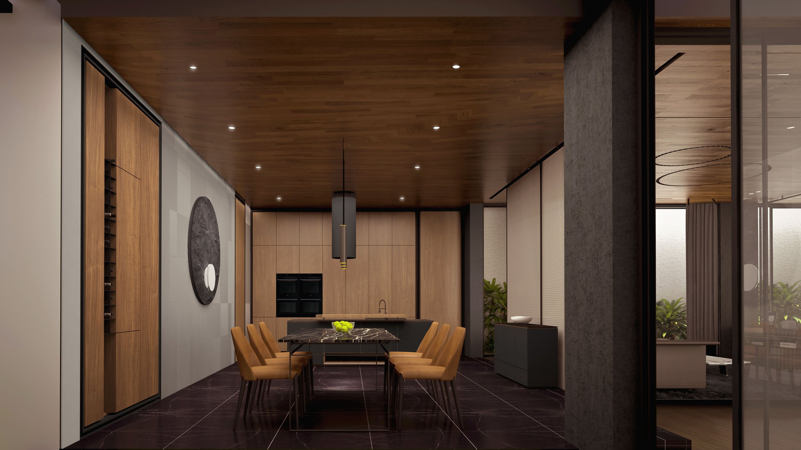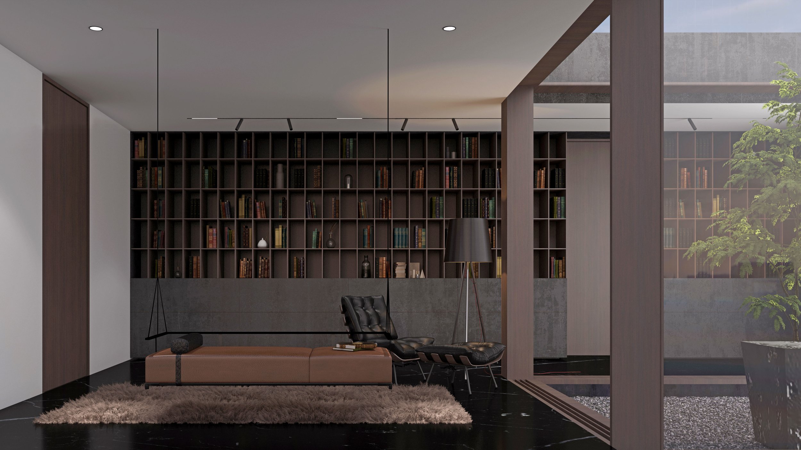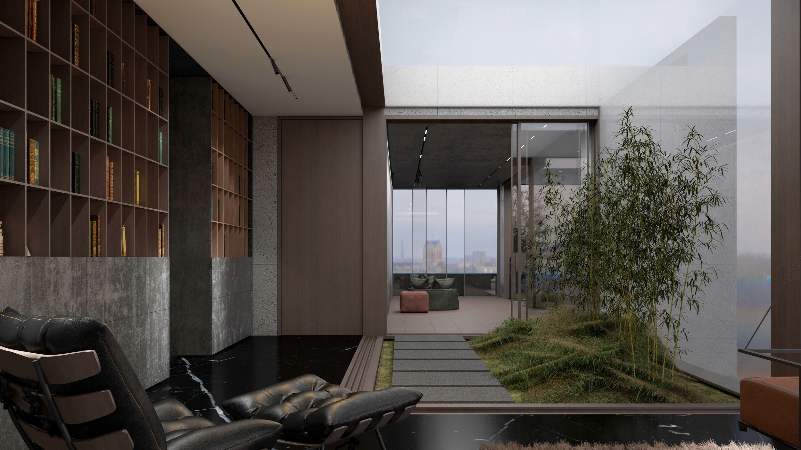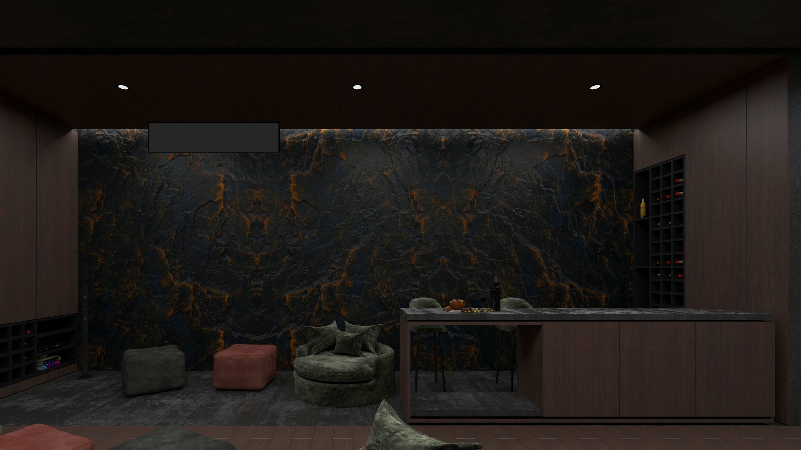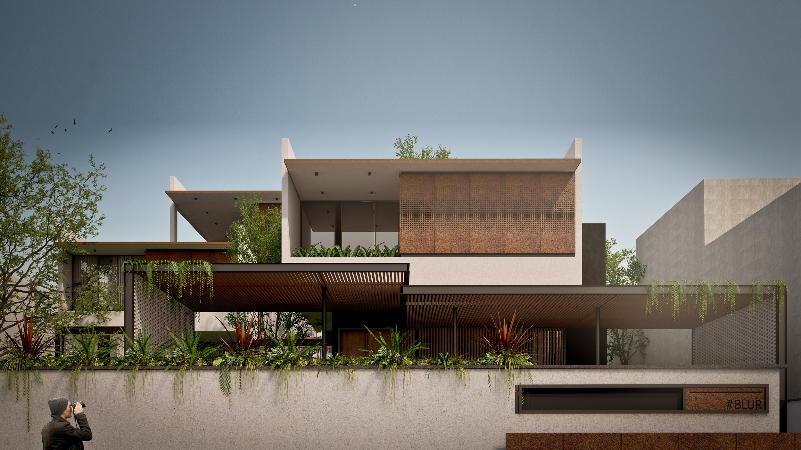Location : Coimbatore, Tamil Nadu
Site area : 11615 sqft
Built area : 18620 sqft
Project status : On-going
Project Team : Pradeep Arumugam, Vijay Pillai, Dhanasekar, Vimal John, Mythili Madhumitha, Muthukumar
Project Type :Residential
BLUR
Moving forward and backward,
Making way for nature
And extending shade,
The volumes play.
Assuming various forms,
Filtered, dim and bright,
The sun’s rays dance
With the shadows of the house.
Concept
Rejecting typical cube like buildings, Blur residence adopts a stacking approach to render uniquely abstract environment to live, work and relax. It is located in Coimbatore in a predominantly residential area and the client did not desire a monolithic structure for the residence.
Spaces have been transformed into volumes, which have then been subtly experimented with by being pulled in and pulled out to create distinctive environments. This experiment with pushing and pulling volumes created cantilevers and voids, which in turn gave rise to decks and gazebos, shaded outdoor areas, courtyards, terraces, and balconies. Although the entire exterior façade is playful and clearly amusing from a distance, the house's true whimsical nature can be appreciated more when it is being used.
Thus, the façade resembles a Jenga game with its arrangement of positive and negative spaces. The use of perforated sheet, end-to-end windows, and concrete walls allowed for the creation of unique material qualities for each of the positive faces. Decks, courtyards, gazebos, balconies, and terraces occupy the negative spaces. Plants are grown on these terraces and balconies. In fact, all of the volumes seen on the façade are shaped like planter boxes and assume U shapes. By projecting the roof slabs beyond the wall's edge, the horizontal has been strongly emphasised in the structure’s exterior.
Zoning
The layout was designed with easy functionality of spaces in mind. The location of the parents' bedroom on the ground floor has been chosen for convenience and comfort of the elder members of the family. The ground floor also houses shared spaces and guest areas. The bedrooms and entertainment areas are located on the first story, while a big patio area, the gym, and a guest bedroom are located on the top most floor. The basement of the house, which also has an office area and a visitor lounge, is where the services and servants' quarters are concealed.
Interiors
With the use of neutral hues like brown, black, beige, grey, and white, the interiors are given a rich and opulent appearance. The richness of brown and black, combined with the softness of grey and white, creates an inviting and pleasant interior atmosphere. Most rooms have wooden floors and ceilings, which enhance the elegance of the brown hues. Patterned wallpaper gives the impression of depth and flair to the area, while textured walls offer the wall a distinctive tactile sense. These are only utilised on a few walls to make them stand out from the others. Niches with flush-to-wall storage cabinets create a continuity to the internal walls and prevent the room from looking dingy and congested.

