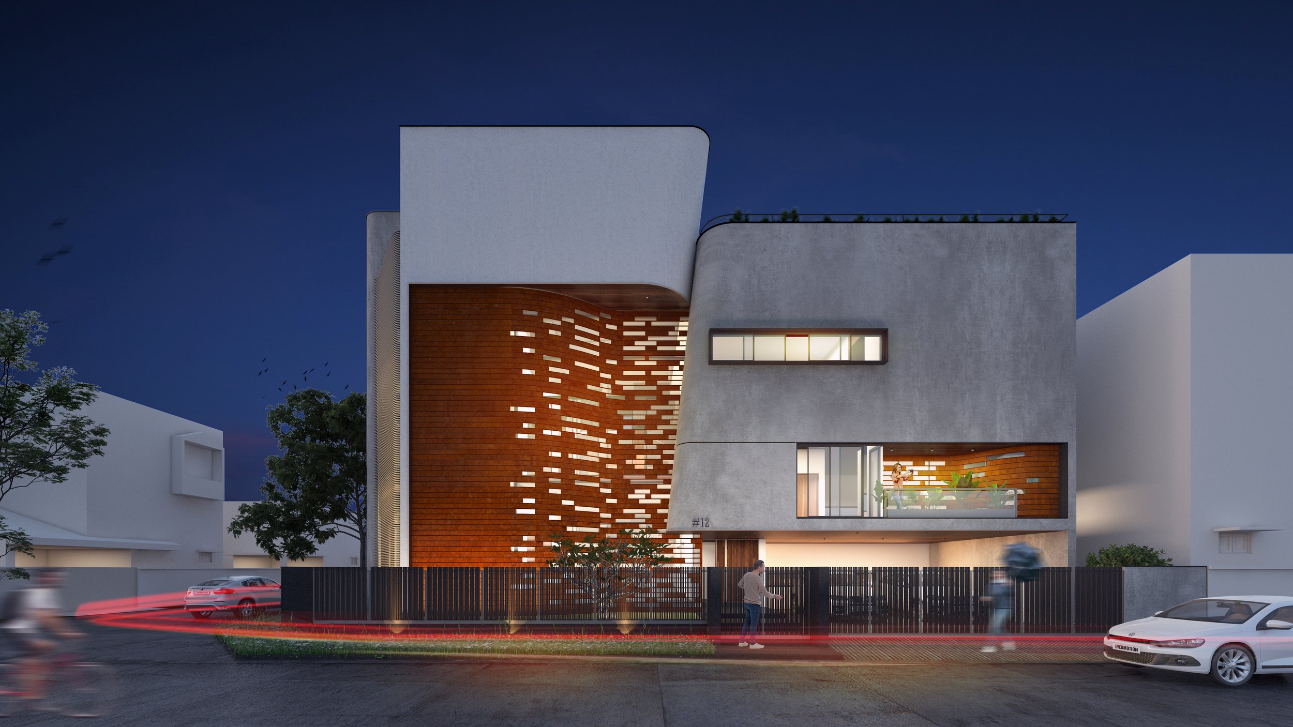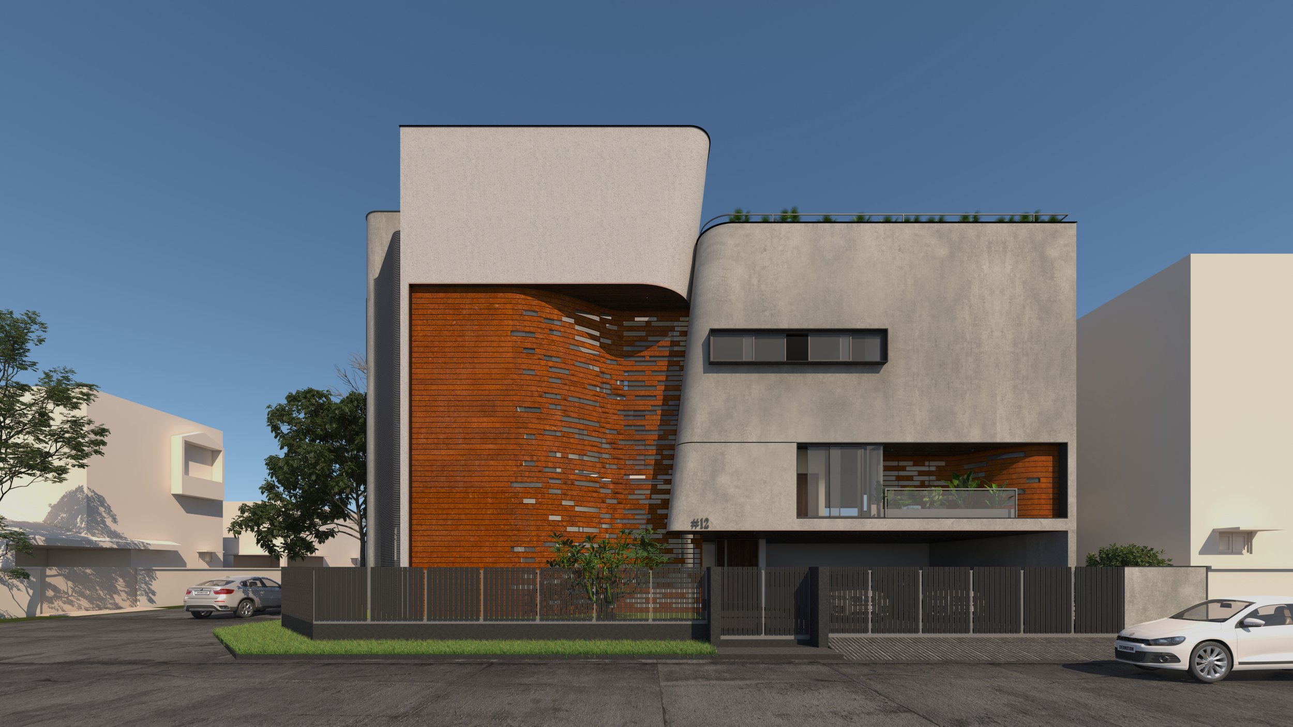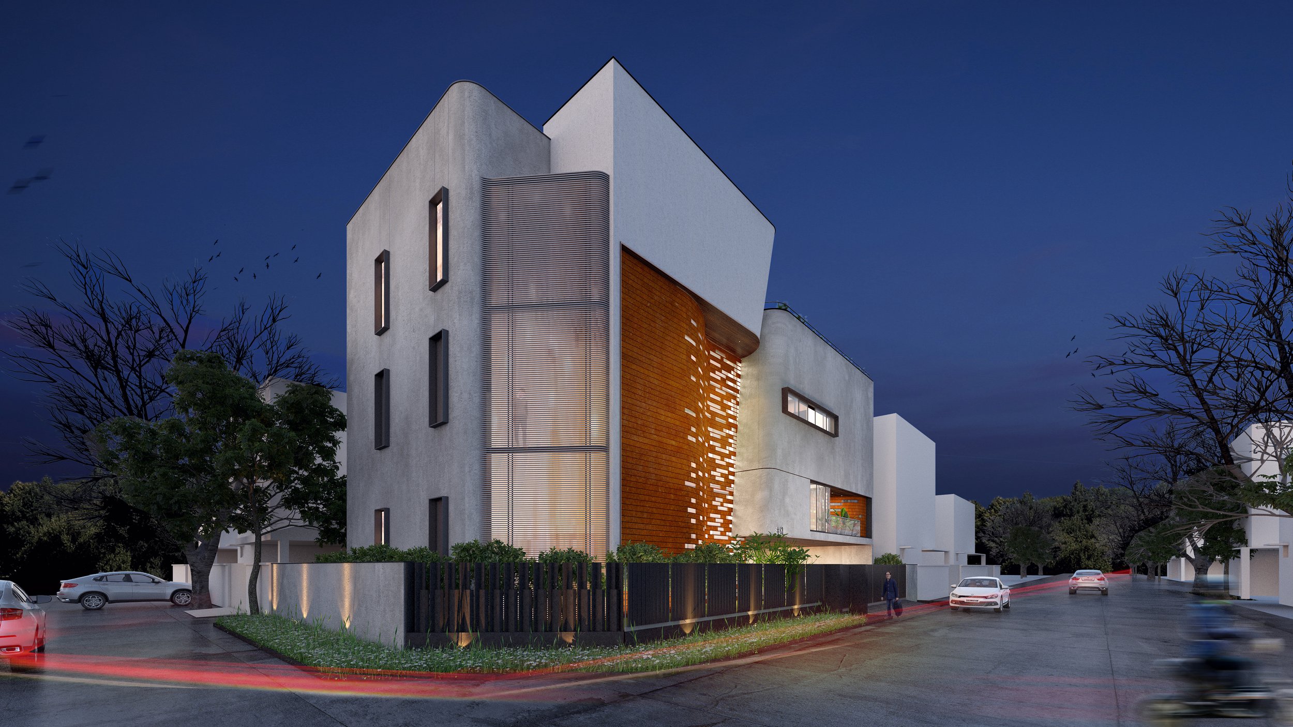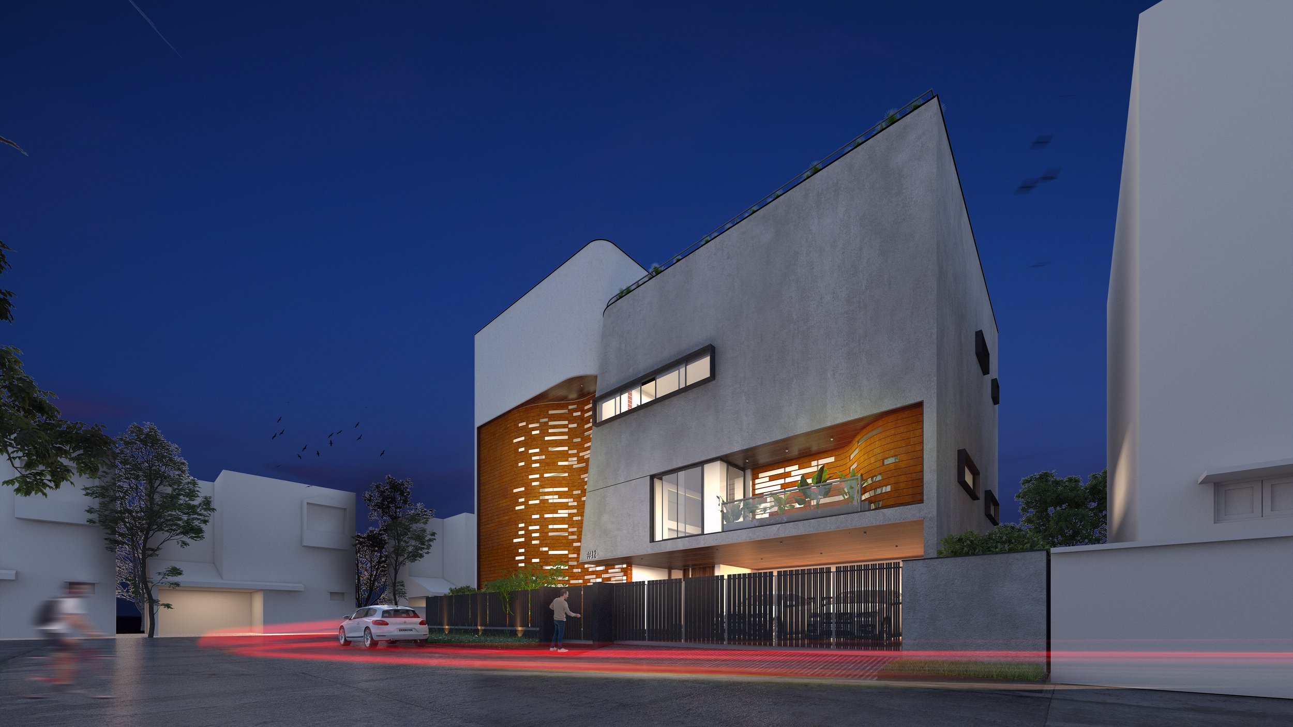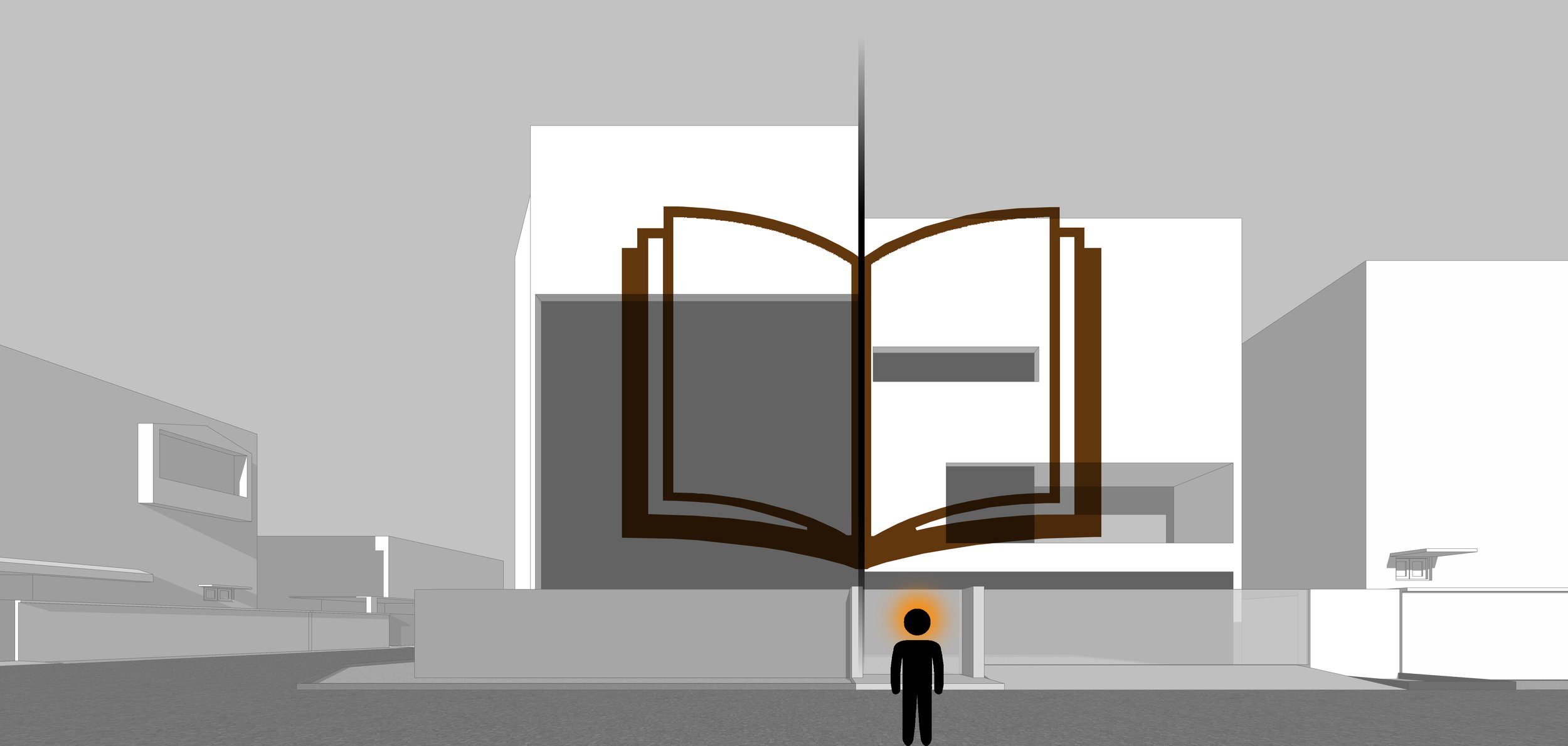Meander
winding curves
Location: Coimbatore, Tamil Nadu
Site area: 3648 sqft
Built area: 7194 sqft
Project status: On going
Project Team: Pradeep Arumugam ,Aishwarya, Muthukumar, Sivaraman
Project type : Residential
Site and setback
The Sabari mansion is situated on a corner lot in a predominantly residential neighbourhood. The structure faces east, towards a road that runs along this side.
Initially, a preliminary volume of mass was generated, taking into consideration the stringent setbacks. This mass was then given a functionality that would make the spaces easily usable, and unique characteristics, particularly to the façade, that would set the residence apart.
Zoning
Private areas and Common spaces, that included guest spaces, were grouped into two separate volumes as part of the zoning process. A formal living room and a double-height courtyard on the first and second floors, respectively, unites these two volumes. The double-height courtyard accommodates the pooja room, which is flooded with surplus light from the sky, through a large skylight in the roof and is also illuminated with light filtered through the two layers of façade, one of it being glass and the other being a cotton steel fabrication with jali-like voids. Two bedrooms are located on the third floor, which receives ample natural light through windows facing the open courtyard and the ones on the eastern façade. The design incorporates mezannine flooring, resulting in multiple levels. These levels also have varying scales of volumetric sizes, particularly in terms of height. An enclosed balcony spanning all levels is positioned, directly facing the intersection of the streets that run along the building's two edges. Large terraces occupy the space above the third floor.
Concept
A vertical off-center spine separates the two volumes that were derived from the zoning process. This spine was set taking into account the view from the street in front. Both volumes have a progressive inward curve that merges into the spine, giving the impression that a book has been opened. This gradually inward curving facade serves as the initial approach in imbuing the structure with a sense of motion. This concept of motion was inspired by the constant movement occurring in its immediate surroundings—the streets.
By fabricating Cotton steel with continuous horizontal lines and punctures that bend, curve and meander as they approach the spine, like a piece of fabric, it was possible to further explore the idea of motion and prevent a monolithic facade. This outermost layer of the façade helps to visually create an organic building and avoid sharp corners and edges. Client privacy is additionally protected by this layer of cotton steel that is placed in front of huge glass windows. These strategies ensured that the residential structure had distinctive and fascinating characteristics when viewed from the street. The cotton steel fabrication's punctures produce a beautiful dance of light and shadow in the interior spaces.
It's crucial that a home's entrance is both welcoming and easily recognized. By pushing out a point at the entrance area, a wider visual volume has been formed in order to create this imposing and inviting entrance, which can also be properly and easily identified as the entrance.
Materials
While the volume's façade is dominated by an oxide-finish concrete wall, Cotton steel, glass, and MS fabrications balance it off and give the entire structure a distinctive personality. Through the holes in the cotton steel, the lights that illuminate the interiors also produce an intriguing pattern of lighting on the exteriors, illuminating the entire façade.

